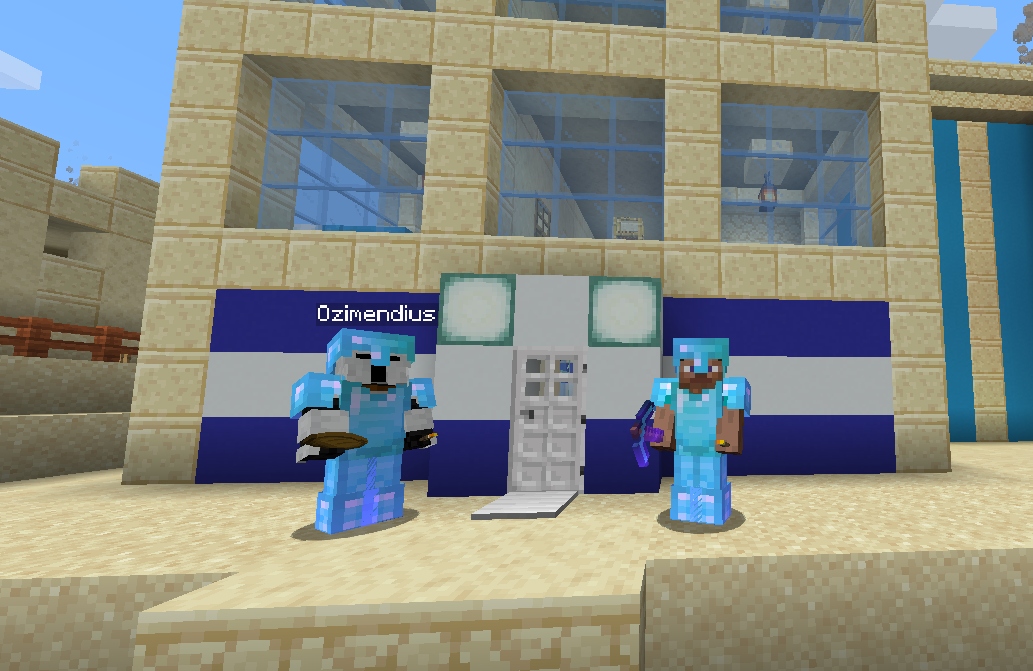
What makes a good construction lawyer? Knowledge of the law? The ability to write angry letters and navigate the legal system? While these are important skills for any lawyer to have, I believe that – in order to be a good construction lawyer – it is quintessential to understand the industry and the inner workings of construction projects. However, not everyone has the opportunity to obtain first-hand experience on a site. Fortunately, video games have the potential to provide people with a rudimentary or conceptual understanding of construction. Like Minecraft.
Developed by Mojang Studios, Minecraft is a “sandbox video game”, which gives the player a great degree of creativity to complete tasks with or without objectives.[1] One such element of this game is that it allows a practically unlimited gathering of materials and subsequent implementation of such materials into a variety of results such as structures, buildings, etc. More importantly, it is the perfect simulator for someone to understand each of the major steps of construction projects. It’s also more fun and less complicated than acquiring Building Information Modeling (BIM) software, which is the modern method of providing insight and tools to more efficiently plan, design, construct, and manage buildings and infrastructure.[2]
To demonstrate the utility of Minecraft, my friend and I decided to build a mid-rise condominium. Here’s how we did it.
Step 1: Excavation:
Realistically, prior to any actual construction, an Owner will have to contemplate and complete many administrative and organizational tasks such as planning, by-law and permit applications, design, etc. While we had to do some planning in building this condo, that process was tedious and did not look so cool. Thus, we will start with the excavation stage. Every building requires a suitable location and a stable surrounding space.
Excavation is arguably one of the most important stages as it involves preparing soil reports, installing irrigation and drainage systems, and preparing for the laying of a structurally sound foundation. Once all of the reports are provided and plans approved, a professional excavator commences the dig and removal of soil. The volume and depth of digging depends ultimately on the type of building to be built, structural requirements, etc. Once excavation is complete, a soil engineer will return to complete an “Open Hole Inspection” to ensure that the space complies with foundation requirements. In the case of Minecraft, it just meant digging out a 15 x 15 space so we could have space to build.

Step 2: Foundation:
Once space is cleared and a hole is dug, you’re ready to pour and form the concrete to support the foundation walls. At this stage, various utilities and piping are set and preparation are made for same to be later connected throughout the final structure. The type of structure also determines the complexity of a foundation. For example, high-rise building require more stability in the foundation to support the structural integrity of the above-ground flooring. In our case, we decided to build a basement/locker-storage facility using cement (by mixing sand, gravel, and gray dye and subsequently pouring water over it – super realistic, I know).

Step 3: Framing and Shoring:
Shoring is defined as the creation of temporary supports to relieve loads and otherwise assist with the construction of structures. This stage works simultaneously with the framing stage, during which the exterior walls, interior partitions, and roof are constructed. In our case, we built a “framing skeleton” into the shape of the condo and created scaffolding for access purposes.

Once the skeletal structure is complete, the roof is attached and (in the case of multi-level structures) flooring is incorporated. Windows and doors are installed in order to close the building as quick as possible to protect the structure from rain, wind, and other weather conditions. The rough-in, meaning skeletal installation for electrical sockets, lighting fixtures, plumbing, etc. are also installed at this stage. Much like an organism, all rough-in needs to be complete before the drywall goes up. Depending on the jurisdiction, a structural engineer may be required to inspect the building for compliance with the structural and architectural drawings.

Step 4: Interior and Exterior Finishing:
This is it. The final stage of building. The structure is insulated, drywall is installed, and walls are painted. Fixtures for heating, cooling and plumbing are installed. Appliances and furniture is placed. Final safety inspections are carried out to ensure that everything is safe, sound, and functional. Typically, this is the stage with most frequent communication between Owners and Contractors and is more often where disputes arise. However, once complete, the building is finished! The Owner, Contractor, and Inspector conduct one final Pre-Delivery Inspections, any deficiencies are recorded and subsequently addressed, and the Owner begins implementing the building for its intended use.

Conclusion:
While the above is an extremely simplified version of what takes place during the building process, it hopefully demonstrates that construction is not as daunting as it may seem. Especially when given an excuse to play video games with your friends, construction can be fun!
The foregoing is for informational purposes only and should in no way be relied upon as legal advice. If you have any further questions, or would like to schedule an appointment for legal advice tailored to your circumstances and business, please contact me at dan@fridmar.com.
[1] For more on Minecraft, feel free to visit their website: https://www.minecraft.net/en-us/about-minecraft
[2] Major construction companies, such as EllisDon, deploy Virtual Design Construction Coordinators to manage their building information modeling. For more info on EllisDon’s BIM usage, check out their page: https://www.ellisdon.com/subservice/bim-process-management/





